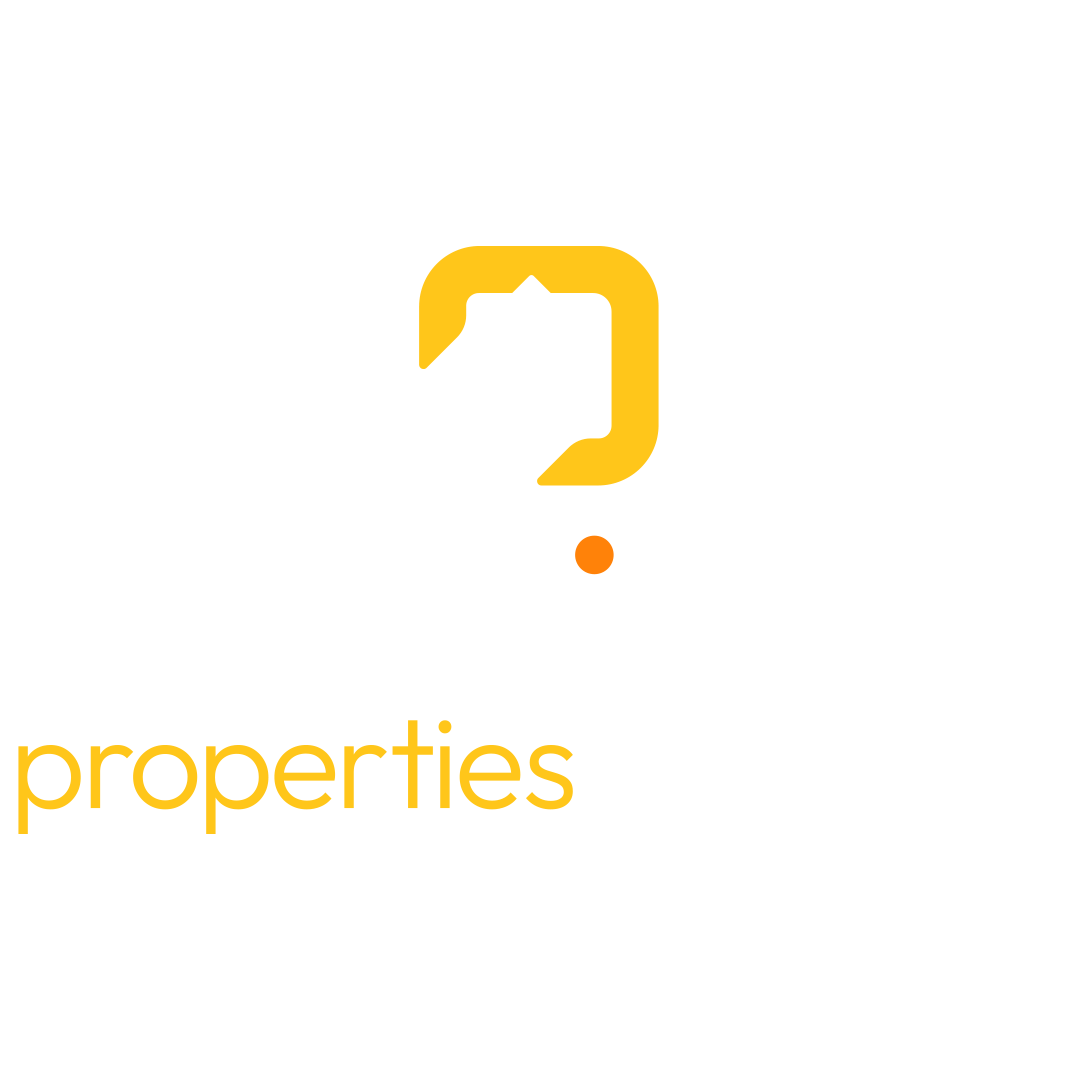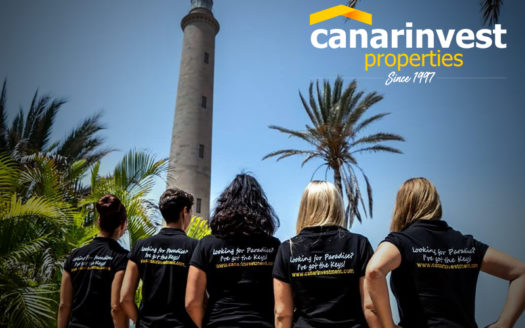Description
Welcome to this impressive and spacious townhouse located in a highly sought-after area, offering exceptional functionality and ample living spaces.~~The main floor impresses with a generous terrace that enjoys wonderful afternoon sun and fantastic views of the neighborhood and the sea. The large, extended living room and kitchen create a cozy atmosphere, perfect for daily living and special celebrations. On the same floor, you’ll find a practical bathroom with a shower.~~Upstairs, the sleeping area features three bedrooms offering comfort and tranquility. Numerous built-in wardrobes ensure plenty of storage space for the entire family. The spacious bathroom, filled with natural light, provides a bright and pleasant ambiance. The southwest-facing balcony offers stunning views, creating an idyllic atmosphere.~~The house also includes a large garage at street level, providing ample space for a vehicle and additional storage. One floor up, there is a flexible room that can easily be converted into an independent studio, ideal for guests or a home office.~~With no community fees, this property becomes even more attractive. The outdoor and indoor spaces invite both social gatherings and relaxation, making this home perfect for family life and entertaining.~~Arguineguín is known for its fantastic climate, with year-round sunshine and mild temperatures. The town offers a wide variety of restaurants and several beautiful beaches that invite rest and recreation. This charming village provides an ideal setting to enjoy outdoor activities and relax in a natural environment.~~This is a property that must be seen in person to fully appreciate all it has to offer.~~&#&#&# Layout ~Basement: 51.78 m² registered built area, distributed into one room and a storage area. ~Ground floor: 44.26 m² registered + an extension of approximately 13 m² + an open terrace of 9.85 m² and a pergola-covered utility room of 3.95 m². Interiorly distributed into a living room, kitchen, and toilet. ~Upper floor: 44.18 m² built area + a balcony of 1.43 m², distributed into three bedrooms and one bathroom.~~Total area: approximately 188 m² (140.22 m² registered + extensions of approximately 13 m² and a garage of approximately 25 m²) + open terrace of 9.85 m² + pergola utility room of 3.95 m² + balcony of 1.43 m² + private garden area of 134.23 m².~~&#&#&# Legal Notice ~The price does not include taxes and purchase costs. The most important are: Transfer Tax (6.5%) as well as Notary, Land Registry, and administrative fees. Generally, one should estimate 8–10% of the price, although we will provide a detailed estimate for each specific property you are interested in.~~The published floor plan should be considered as a schematic illustration and not an exact reflection of the physical reality of the property. Discrepancies in the layout and measurements may exist.~
Tour Virtual
https://crm.inmovilla.com/fotosvr/tour.php?cod=22326394.2934
A+
A
B
C
D
E
F
G
H












